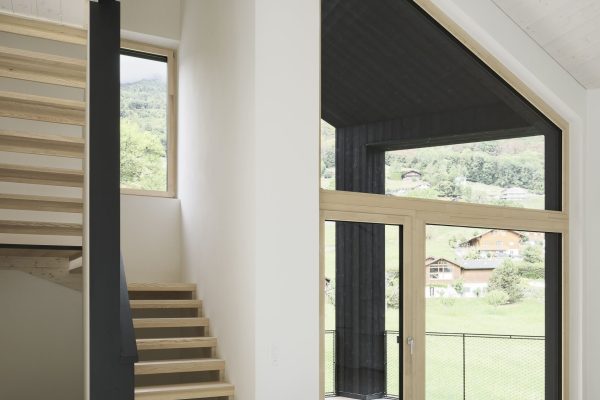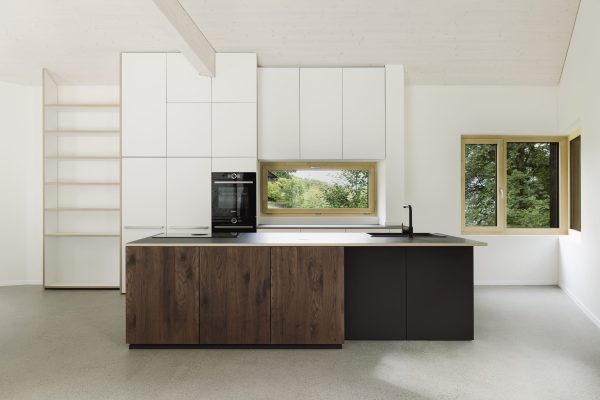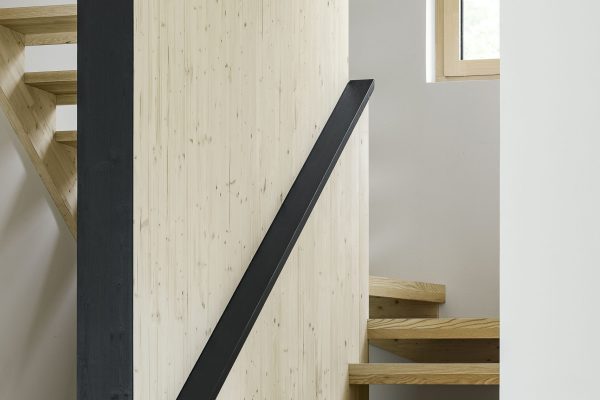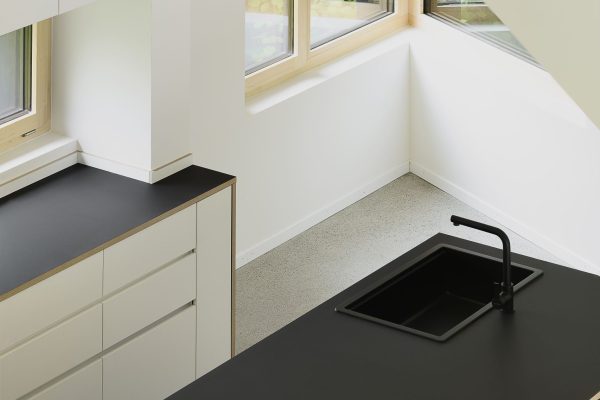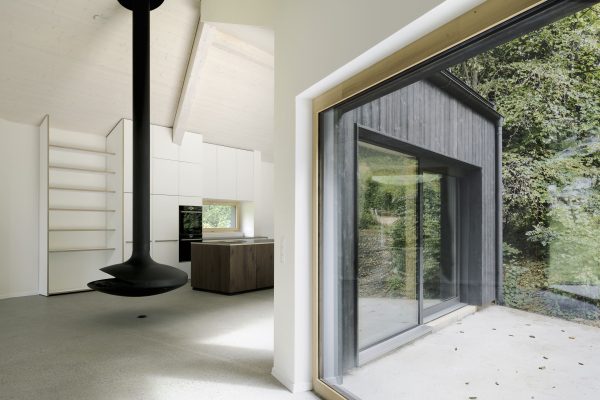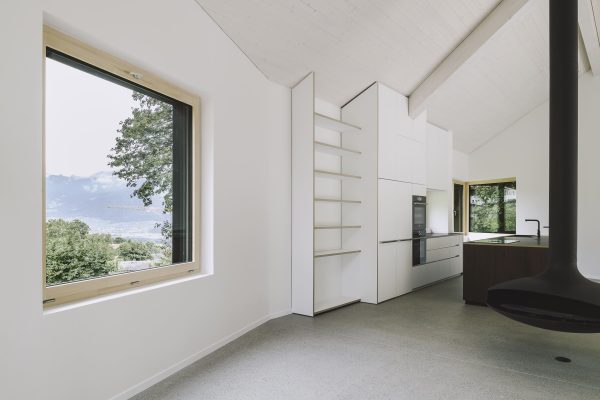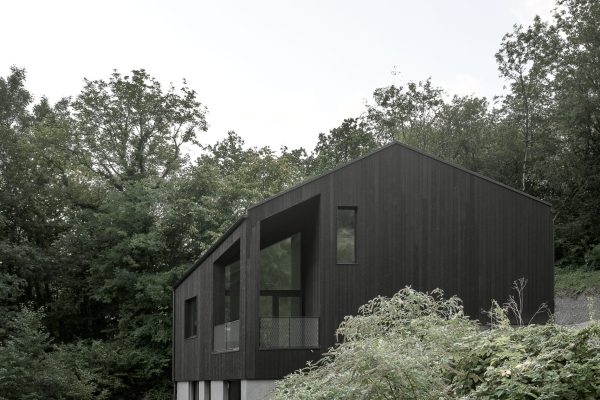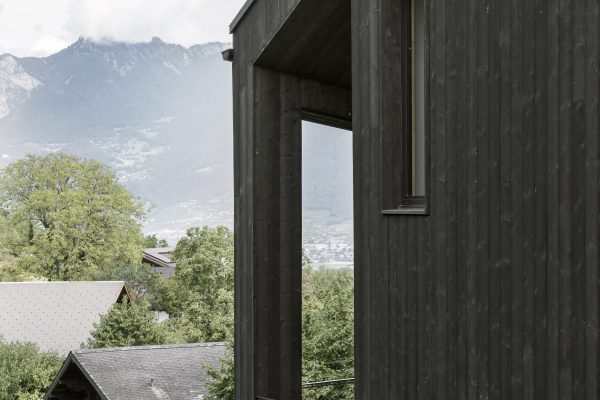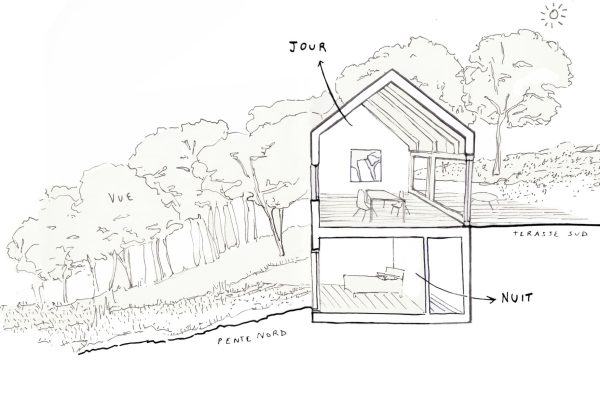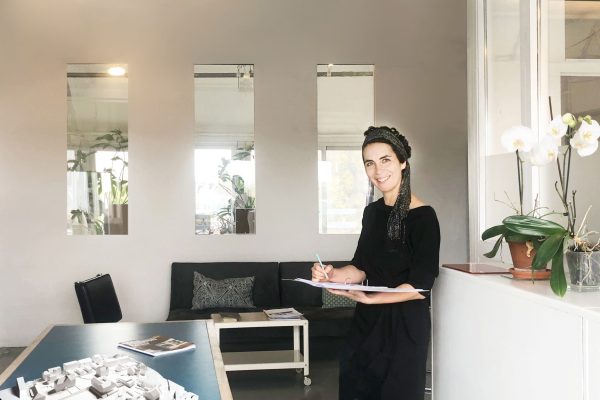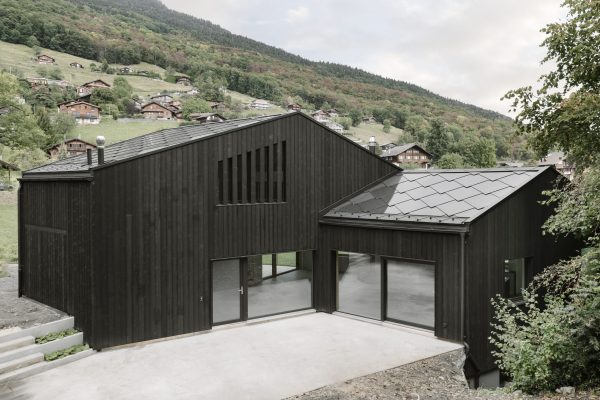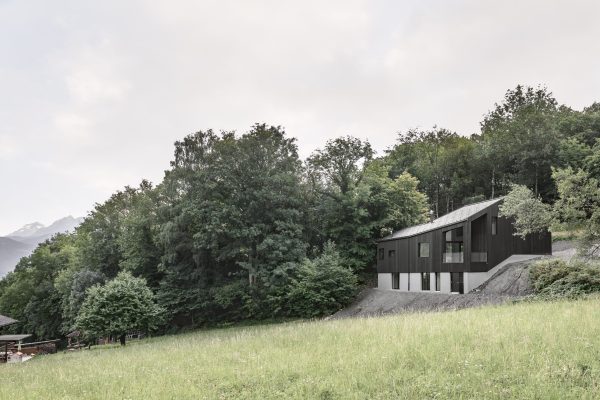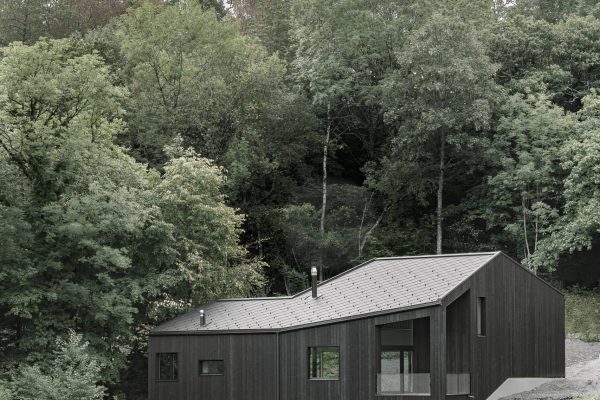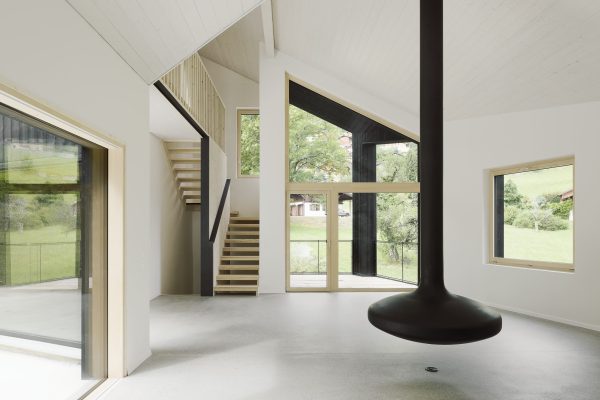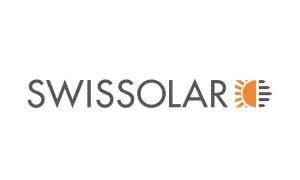Perched at the edge of a forest in the peaceful village of Neyres, overlooking the Monthey valley, the Alpine House embodies a perfect fusion of nature and modern architecture. This project, designed by architect Maria Teresa Federico, represents a contemporary reinterpretation of the traditional mountain chalet while integrating the latest solar technologies with the help of SunStyle photovoltaic tiles.
A Complex Plot with Hidden Treasures
The project begins with a seemingly unattractive plot, located on a north-facing slope, bordered by a forest and crossed by a small river. Despite these constraints, Maria Teresa Federico saw the potential of the site. “It’s a complex plot, but I’ve always been convinced that this complexity could become an asset. Every constraint was transformed into an opportunity to maximize space and light,” explains the architect.

The objective was clear: to create a “cocoon house” offering a privileged view of the surrounding nature while capturing sunlight throughout the day. The trapezoidal shape of the land inspired an architectural volume made of wood and stone, organized into three levels: a mineral base for private spaces (bedrooms and bathrooms), and two upper levels with wooden framing for the open and bright living areas.
The Sun’s Energy at the Heart of the Project
From the outset, the orientation of the Alpine House was designed with sunlight in mind. The design follows the sun’s path, with the dining room facing south, capturing warmth and light from the morning, while the living room, situated to the west, is illuminated at the end of the day. To meet energy requirements, the architect chose a sustainable approach based on solar energy.
This is where SunStyle comes in. The use of our photovoltaic tiles allowed for a combination of energy efficiency and aesthetics. “The choice of SunStyle tiles was a natural one. They fit perfectly with the diamond-shaped roof’s ergonomics while providing optimal energy yield,” highlights Maria Teresa. Thanks to their discreet integration, the tiles blend seamlessly into the architecture of the house without compromising the overall aesthetic.

Picture by Elisa Florian
The Roof: The Fifth Facade
In this project, the roof plays an essential role. “It’s not just a functional element; it truly serves as the fifth facade of the house, connecting the various volumes of the project,” clarifies the architect. The unique geometry of the roof, with its multiple slopes, captures sunlight at different times of the day, creating a harmonious balance between shadow and light.
The SunStyle tiles, with their diamond design, perfectly integrate into this complex roof, offering not only an aesthetic solution but also energy production to power the heat pump that regulates the indoor temperature. The result? A house that is not only beautiful but also eco-energy efficient, adhering to THPE (Very High Energy Efficiency) standards.
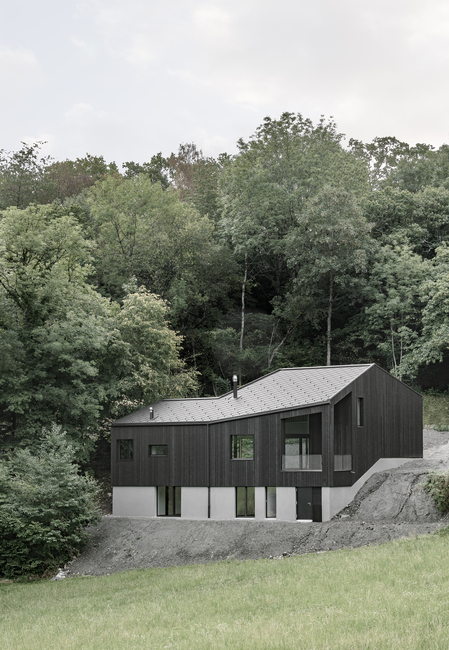
Picture by Elisa Florian
Smooth Collaboration with SunStyle
The collaboration between the architect and SunStyle proved to be smooth and effective. From the early stages of the project, the SunStyle team assisted Maria Teresa with energy calculations and installation schematics for the solar tiles. “The follow-up was impeccable, and everything went smoothly and transparently. It was a real pleasure to work with them,” she adds.
SunStyle’s local expertise and their ability to adapt to the specificities of the terrain and design were key assets for the project’s success. Through this collaboration, the Alpine House embodies a contemporary approach to alpine architecture, where sustainability and respect for the environment are central concerns.
A Reinterpretation of Alpine Architecture
Far from the clichés of the traditional chalet, the Alpine House reinvents mountain living. Drawing from the roots of vernacular architecture, Maria Teresa Federico has created a modern space tailored to contemporary needs while respecting the site’s natural harmony. “This project represents a new way of thinking about mountain architecture, where every shape and every material tells a story while addressing today’s ecological challenges,” concludes the architect.

Picture by Elisa Florian
In collaboration with SunStyle, this house is not only an aesthetic achievement but also a sustainable ecological solution that highlights the future of organic wooden architecture.
”“The SunStyle solar tiles were not only an obvious choice in terms of energy, but they also integrate perfectly into the overall design. They helped preserve the aesthetic integrity of the house while providing essential energy yield.”
Maria Teresa Federicoarchitect
Are you interested in sustainable architecture and energy-efficient solutions? Discover how SunStyle solar tiles can revolutionize your next building project. Contact us today for a no-obligation consultation and let’s turn your vision into reality together!
Pictures by Elisa Florian
