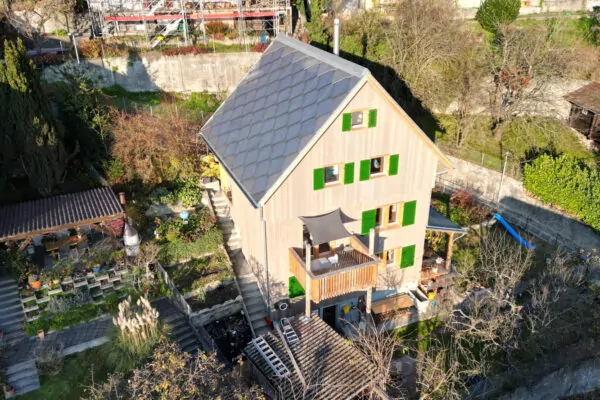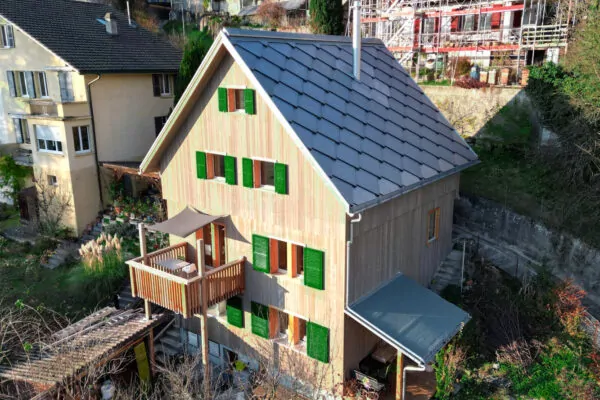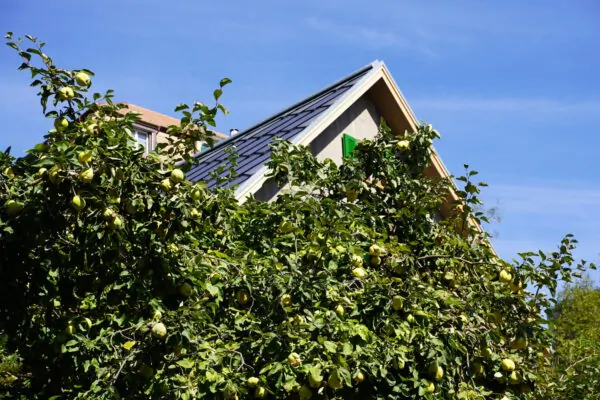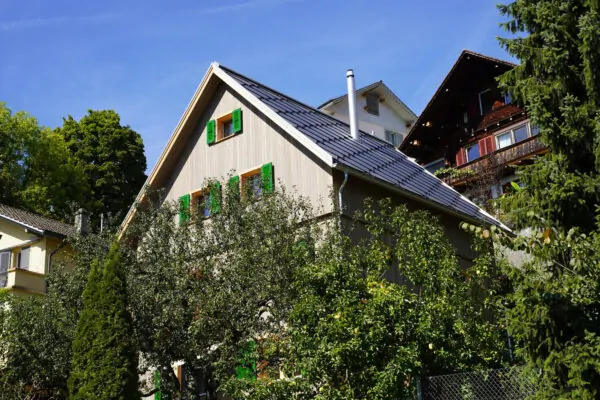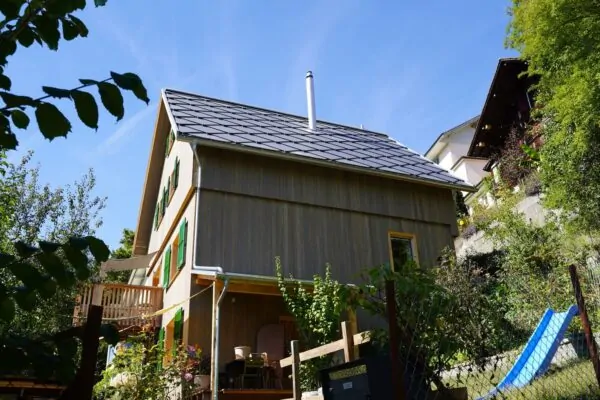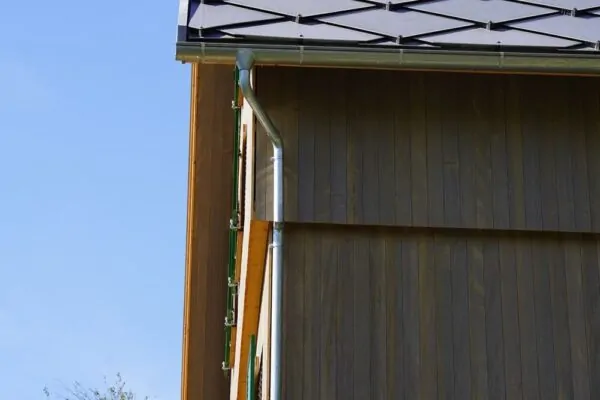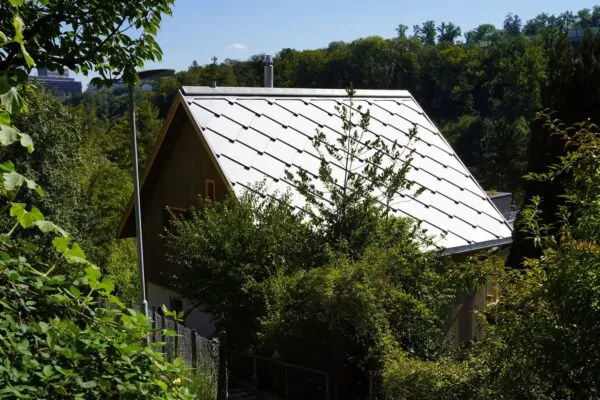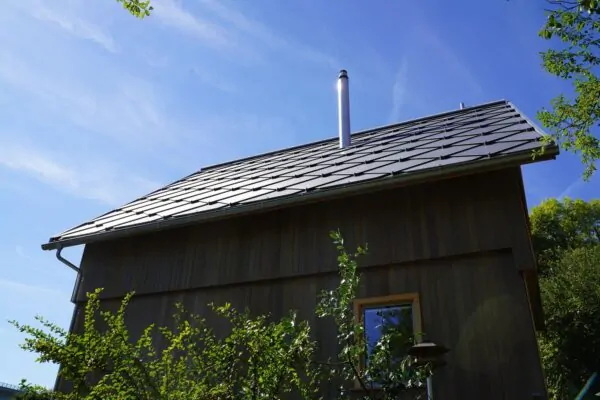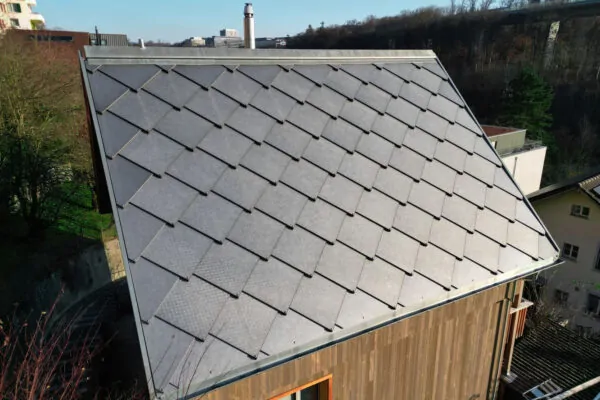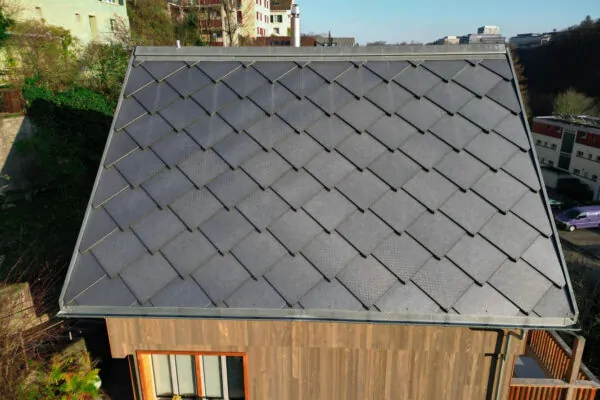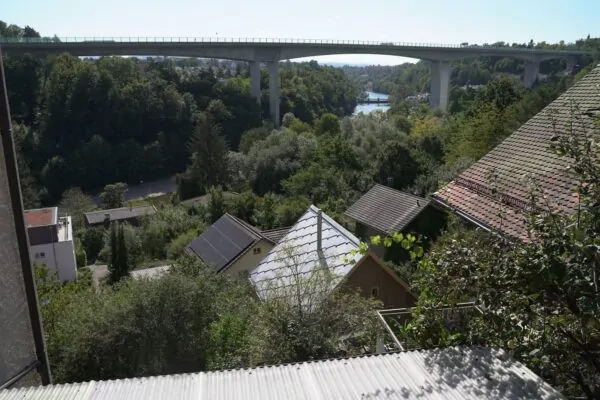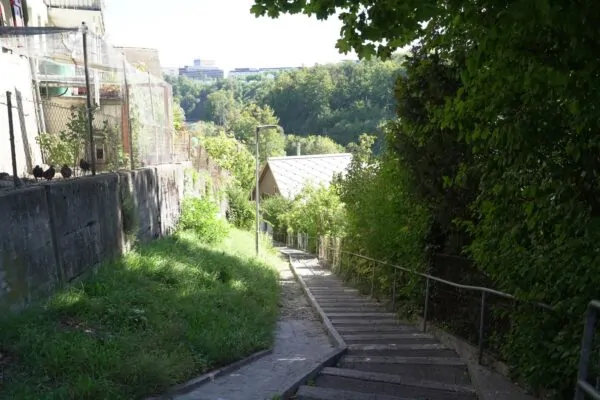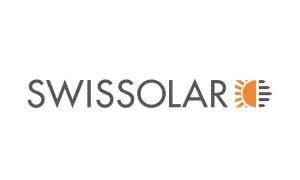Built
2022
Total Energy Generated
9,000 kWh
The roof of a house is not only durable protection from wind and weather. As part of the dream home, it also acts as an eye-catcher and rounds off the architectural design of the entire property. The owners of this home thought the same way, taking the opportunity to upgrade their home aesthetically and in terms of energy as part of a roof extension to increase living space. Conventional solar panels were out of the question for them. The aesthetics of the house and the most ecological building style possible were the top priorities for the owners. At the same time, optimal energy generation needed to be achieved by covering as much of the roof surface as possible with solar shingles. A clear case for the products of SunStyle.
What criteria had to be considered during the renovation?
The focus of the conversion was, on the one hand, on increasing the living space as much as possible and, on the other hand, on optimizing the energy performance of the entire building. The framework for this was given by the guidelines of the building regulations of the city of Bern. The roof area was to be optimally used for energy generation in order to maximize the existing potential of solar energy. The building is located on a hillside and in the immediate neighbourhood of a popular local leisure area. Due to this exposed situation, it was obvious that the roof should also be aesthetically pleasing. The selection of materials should be sustainable and resource-saving as much as possible as well.
In a nutshell: The entire house should shine in new light as a showcase project.
How have the set goals been achieved?
In collaboration with the architect Sascha Schär from the architectural office N11 in Zweisimmen, a concept for the ecological conversion with a cradle to cradle approach was created. The largest possible living space could be gained by a steep roof pitch combined with a maximum height of the knee wall. These measures also complied with the legal guidelines of the city of Bern.
In order to present the visitors, who use the public staircase behind the house, with a stylish house that is in line with the cityscape, a fully integrated solar roof was installed.
In order to fully optimise the energy production, the roof dimensions were adapted to the specifications and grid dimensions of SunStyle in order to cover the maximum area with solar shingles. The SunStyle system was combined with the Smart Energy Ecosystem from Solar Edge. With its performance optimisers, this counteracts the problems caused by the partial and temporary shading of the roof surfaces. Specifically, the horizon situation on the slope and the chimney in the roof area made this necessary here. Intelligent control of the individual solar shingles prevents a negative impact of the shading on individual photovoltaic modules on the entire roof. The smart energy manager from Smartfox completes the energy concept. With it, integrated power consumers such as the heat pump are supplied with in-house energy as far as possible. The heat pump switches on when excess energy is produced on the roof. This leads to higher self-consumption of solar power. And this reduces the amortisation period of the invested funds, as less “expensive” electricity has to be purchased from the public grid. The house is therefore smartgrid-ready and optimally equipped for the future.
Why were SunStyle solar shingles chosen?
The result was very satisfying for the customers. The SunStyle solar tiles clearly enhance the house. The look is modern and fits ideally into the neighbourhood. This fulfils the requirements of creating an aesthetic, state-of-the-art roof that also complies with all ecological standards.
“"Our house is located in the recreational area of Bern, which is open to the public. We receive many compliments from pedestrians and neighbors".”
Home owner
The energy production is better than expected. With the 10 kWp in east/west orientation, an annual energy yield of 8000 to 9000 kWh can be expected. With the Smartfox energy manager, the self-consumption share of the solar electricity could be significantly increased. This was achieved due to the intelligent control of the heat pump. Additional future connections of an electric car charging station and electronic household appliances are possible.
As a result, it does not always have to be a southern orientation with a 30-degree roof pitch. Even with an east/west orientation, an energy production can be achieved that meets or exceeds the annual electricity demand of the property.
Discover more projects by SunStyle that combine aesthetics and technology.
